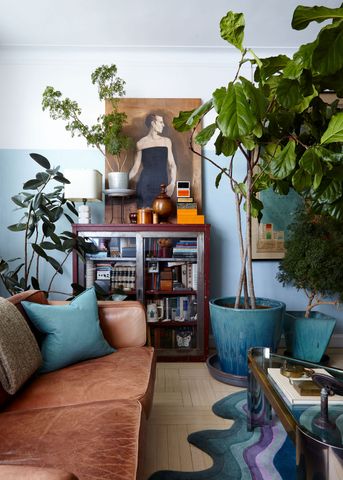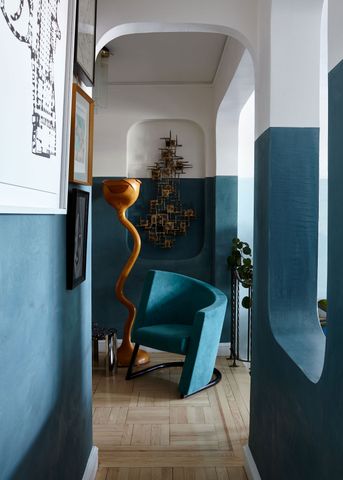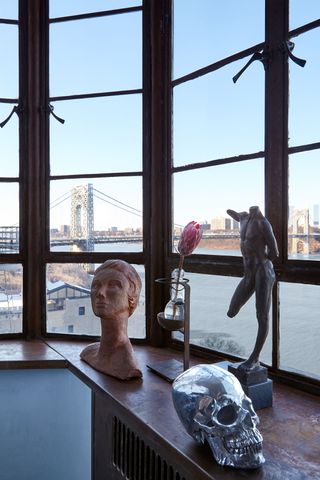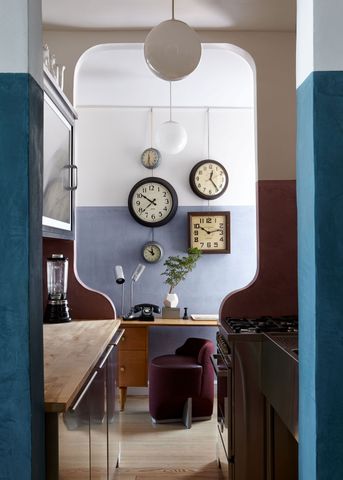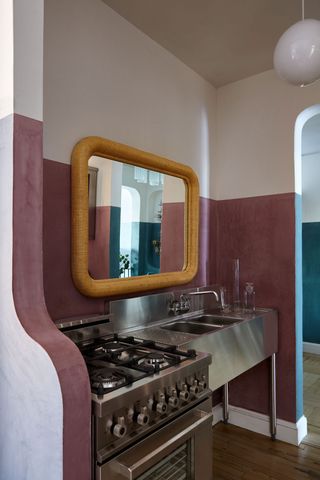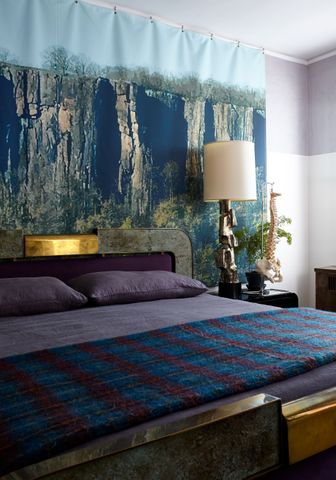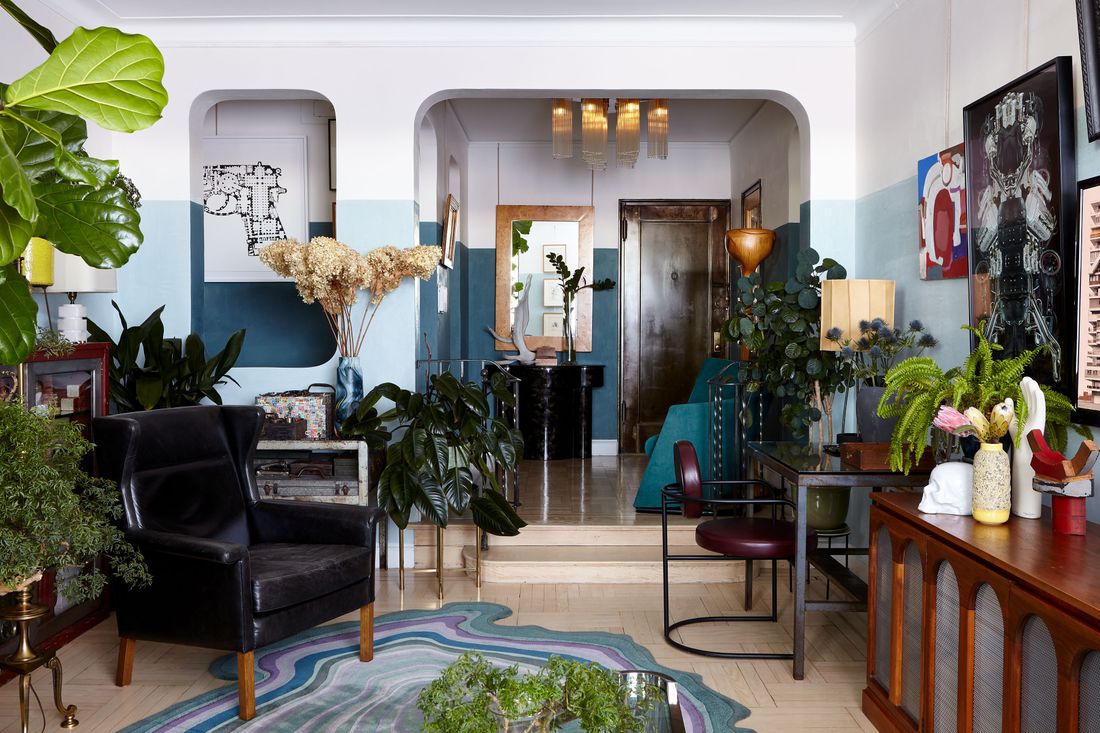
The Living Room: The walls were hand-plastered by Omar Yacoub of Maatsch Finishes. Adam Rolston opened the wall space, continuing the shape of the curved doorways. The industrial desk was pulled from the Columbia Irving Medical Center dumpster in the mid-’90s. The Paint Pour rug was designed by INC. The coffee table is a secondhand custom piece made by Jay Spectre.
Photo: Joshua McHugh
Before architect Adam Rolston and his partner bought their one-bedroom co-op in Washington Heights six years ago, “we had lived on the Lower East Side forever,” says Rolston, who would walk to work as creative and managing director of INC Architecture & Design. His partner is a clinician at Columbia Irving Medical Center uptown, so when they decided to move, it was to be somewhere closer to work for him. Now he can walk to his office.
After looking at 30 places, they found this prewar Art Deco–style co-op with a corner window that framed the George Washington Bridge and views across the river. “It’s like you are in the country,” Rolston says. “There’s virtually no city.” Instead, they can watch “people kayaking, the big boats, bald eagles — I mean there’s a whole population of wildlife that flies by here.”
Rolston’s architecture practice is steeped in green aesthetics and integrating sustainability into projects, most notably the design of 1 Hotel Brooklyn Bridge with its living green walls and open lobby that feels like an extension of the waterfront. “I’m a little tiny bit claustrophobic,” admits Rolston, who opened this apartment, much of which hadn’t changed since the 1930s, up to the light and the views.
They were also influenced by a trip to Havana. There, “we were struck by two things: the way the Cubans live with plants and the way they paint their homes,” says Rolston. “They don’t just have house plants. They have internal landscapes, and when they repaint their beautiful old building, they paint only up to a line where the repainting is needed.”
If you stand in the living room and look out the windows across the river, you notice that “the Palisades horizon line dictates the paint-color change throughout,” he says. “It was a way to literally bring the outside in, formally. We brought the line of the Palisades literally into the apartment to pull us out into the landscape.”
Above the bed is one of Rolston’s photographs of the Palisades taken from the bedroom window and printed on raw canvas. He was inspired to create it after seeing the tapestries in the Cloisters.
There are whimsical touches, such as a wall of clocks, none of which tells the correct time. My partner “is obsessed with time,” Rolston says, smiling, “and he’s always late.” On one wall is a 1989 portrait of Rolston by Michael Pearlman, inspired by John Singer Sargent’s Madame X. The original kitchen had a small door, which Rolston opened up a bit like a keyhole to echo the rest of the arched doorways.
The apartment is not designed so much as, as Rolston puts it, “it’s a portrait of two people’s lives together, and that is the way we see design.”
In the living room, there is a portrait of Rolston as Adam X, after the John Singer Sargent portrait Madame X. It was painted in 1989 by Michael Pearlman.
Photo: Joshua McHugh
The Foyer: The entrance hall leading into the living room has an ’80s Westnofa postmodernist chair alongside a sculptural laminated plywood floor lamp of the same era by Michael Gilmartin.
Photo: Joshua McHugh
The View: The living room overlooks the George Washington Bridge. The artist Tom Farina made the bronze nude. The head bust is a vintage find from San Francisco in the aughts; Rolston bought it because he thought it looked like his mother. The flower vase is a medical-beaker stand, and the beaker was found in a dumpster at the Columbia Irving Medical Center.
Photo: Joshua McHugh
The Wall of Clocks: These are decorative and don’t work.
Photo: Joshua McHugh
The Kitchen: The original kitchen from the 1930s had a small door in the wall in front of the clocks. Rolston opened this up to echo the other arched doorways. The kitchen space is so narrow that he had to find the appliances at restaurant-supply stores, and the sink is the type used for extra-small spaces like behind a bar.
Photo: Joshua McHugh
The Bedroom: Inspired by tapestries at the Cloisters, Rolston took a photo with his phone of his bedroom-window view of the Palisades and made an archival inkjet print on canvas of it. The headboard is a secondhand custom piece made by Jay Spectre.
Photo: Joshua McHugh
See All

