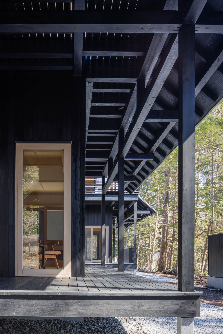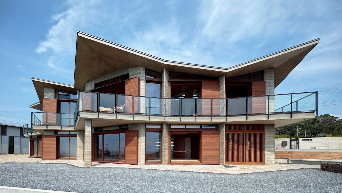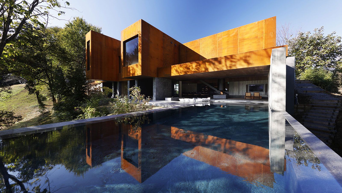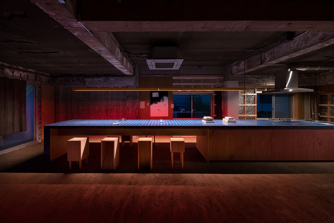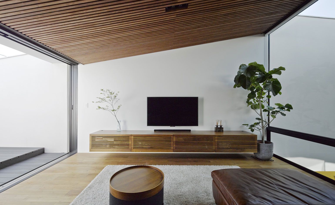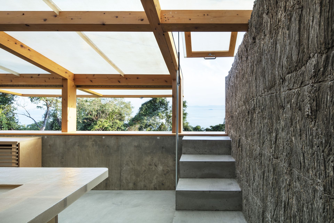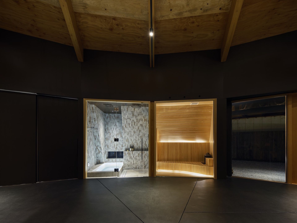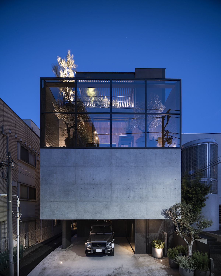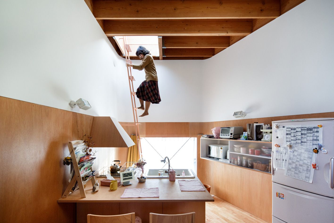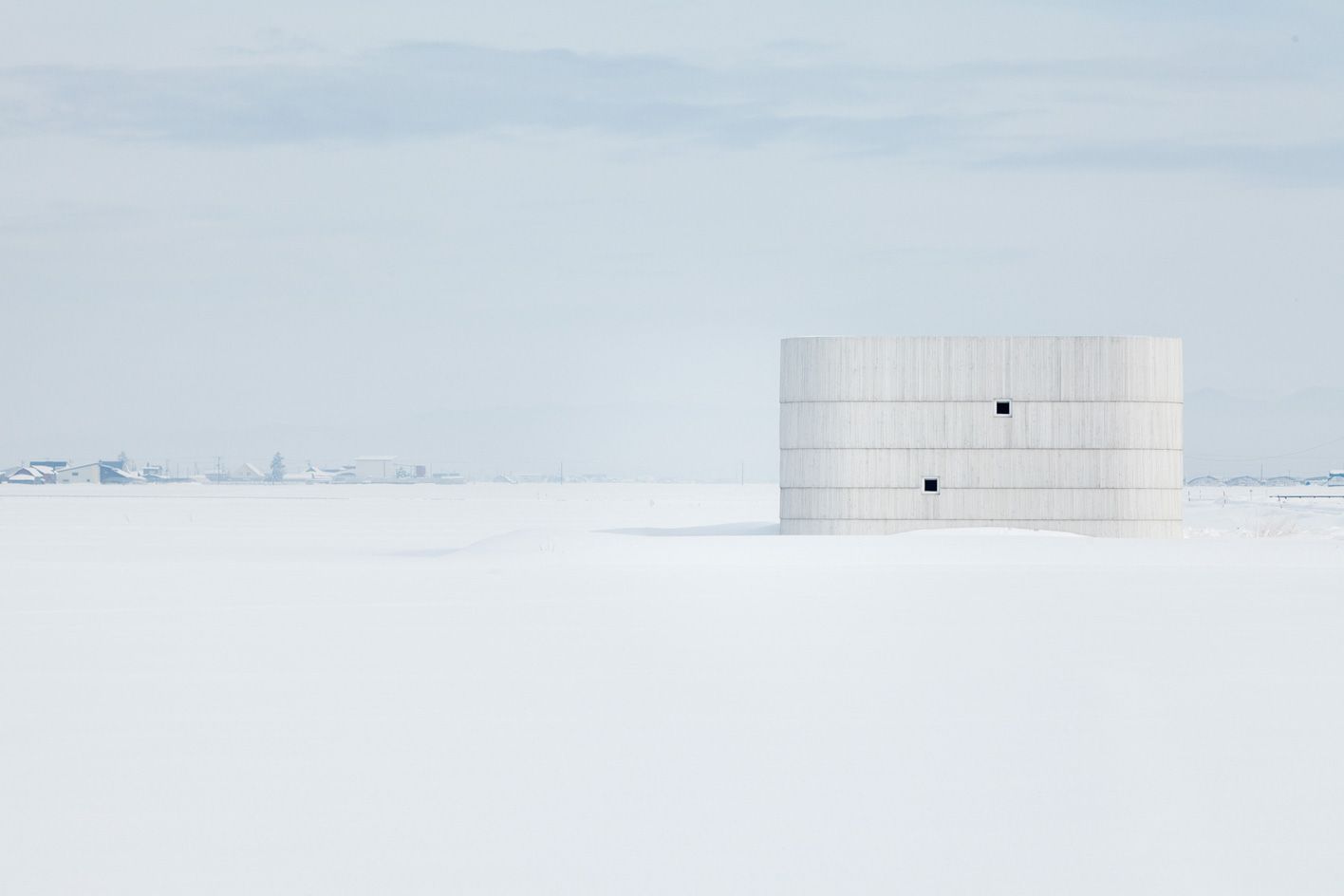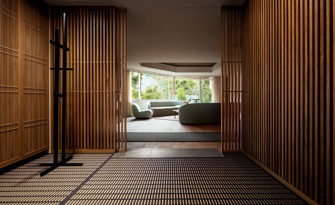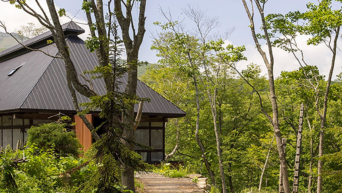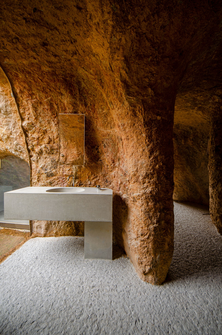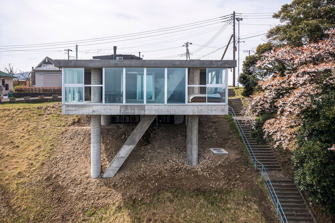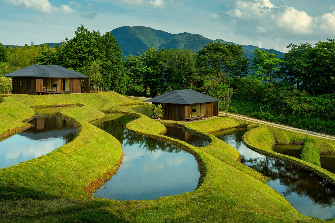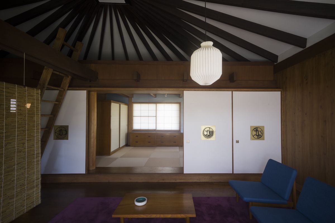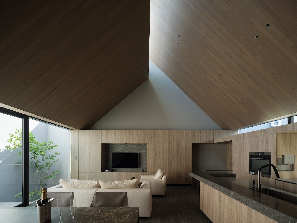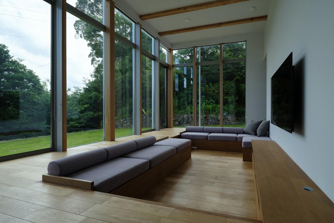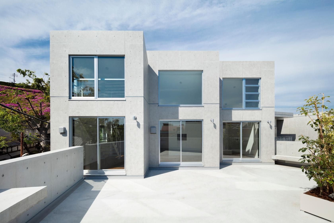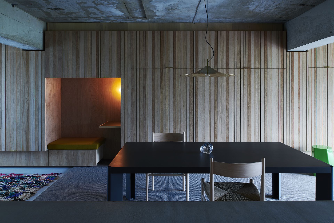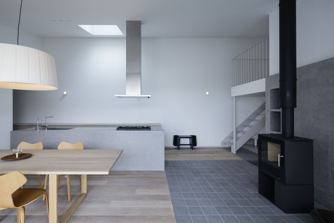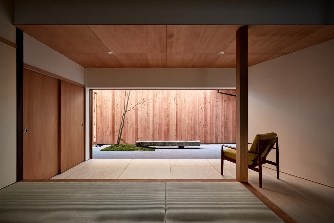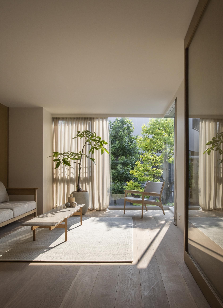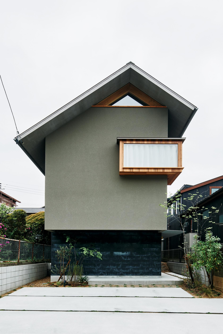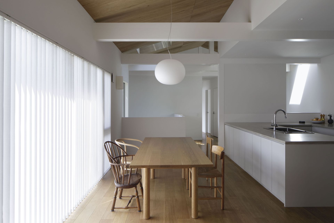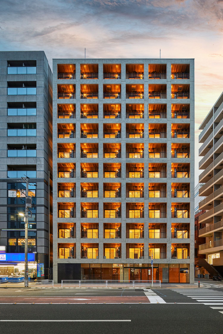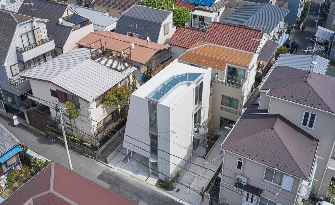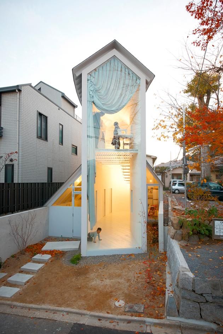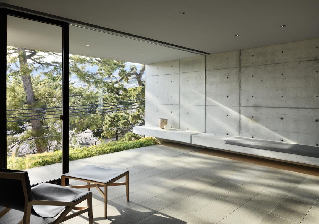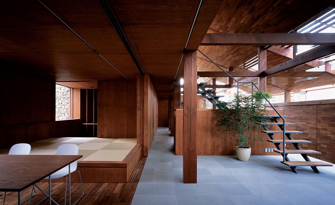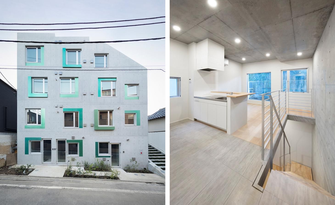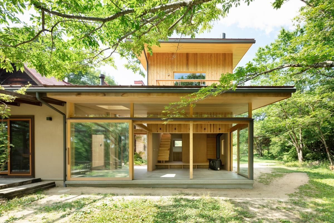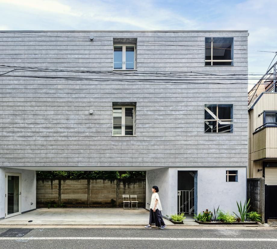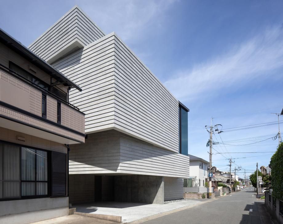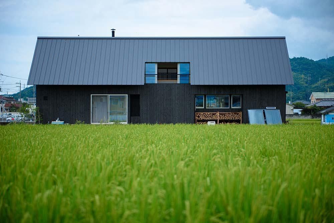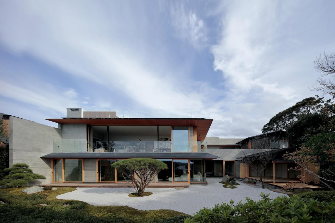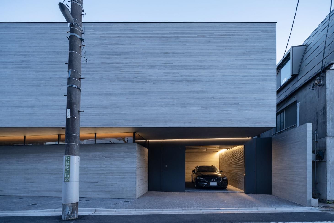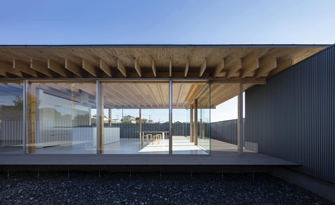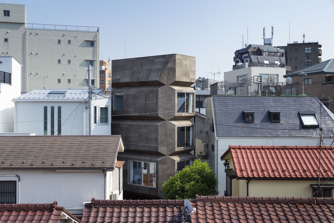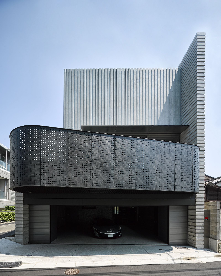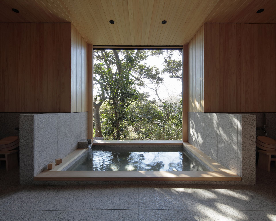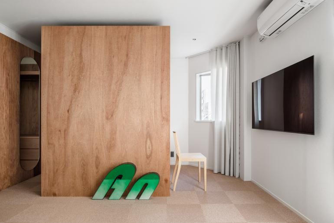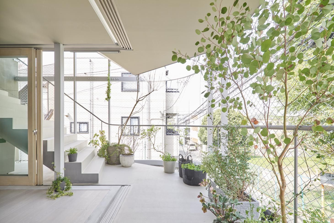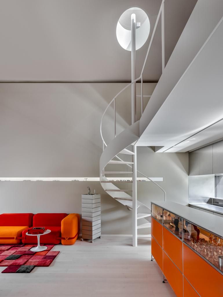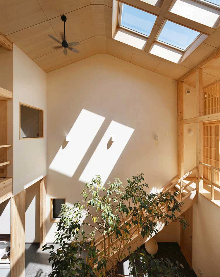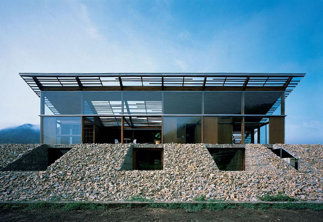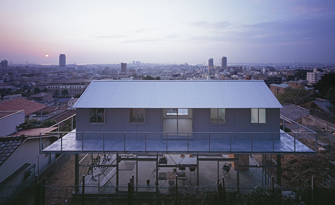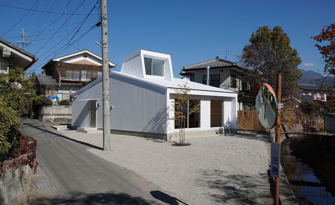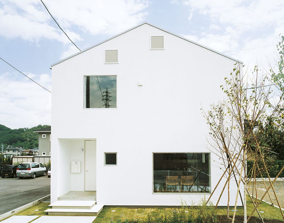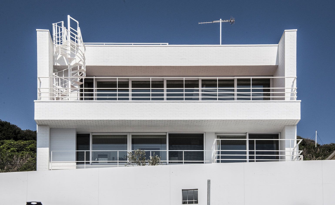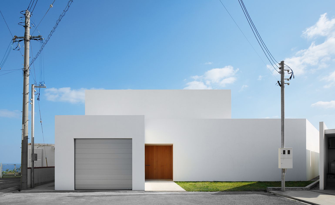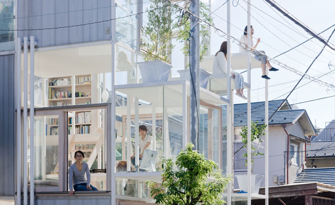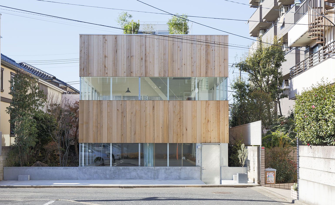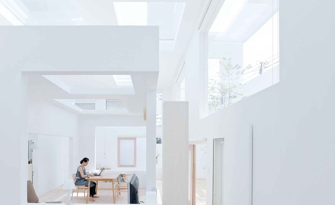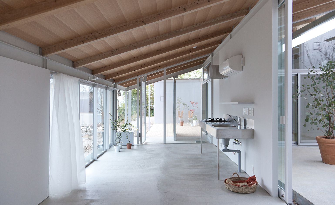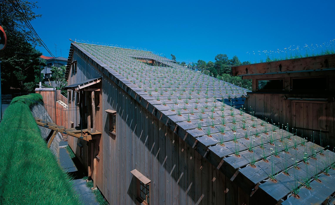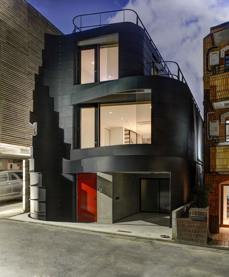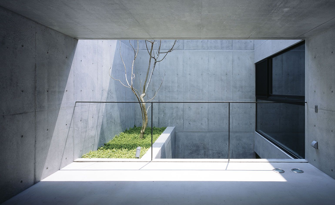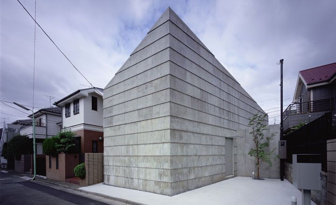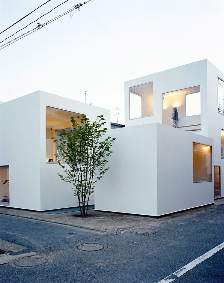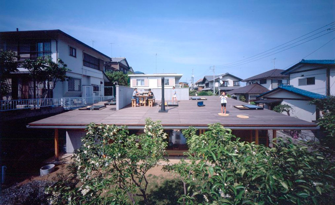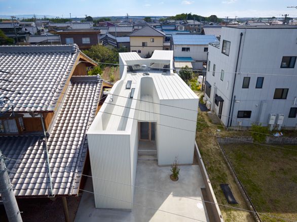Here we tour the best modern residential Japanese houses designed by international and local architects, from inventive interiors in central Tokyo to clever constructions in Kyoto. The Japanese house has gained a reputation for being smart with space – in the face of Japan’s tricky planning regulations and tight urban plots – opening up possibilities for all types of lifestyle from minimalist to communal in Japanese architecture.
THE FINEST JAPANESE HOUSES
(Image credit: Kenichi Suzuki)
SSH No.03 by Ryue Nishizawa
SSH No.03 is the third piece of architecture to open at Shishi-Iwa House Karuizawa, the ambitious Japanese hotel that taps into the potential of quality architecture to impact emotions and enhance wellbeing. The new Japanese architecture addition comprises a scattering of minimalist black ‘boxes’, appearing to float in the forest, separate yet connected, with hovering walkways, corridors and hidden gardens just visible through the trees. An unfolding dialogue between nature and architecture takes centre stage. SSH No.03 is the brainchild of Ryue Nishizawa and marks the established Japanese architect’s first hotel project, set to open in May 2023 in Karuizawa, the scenic mountain town an hour by bullet train from Tokyo. Nishizawa’s creation sits alongside two existing timber structures designed by fellow Pritzker Prize-winning architect Shigeru Ban. The spaces are just minutes apart on foot, surrounded by forests and mountains. SSH No.03 consists of a modular network of ten, discrete two-storey pavilions, defined by angular tilted roofs, black façades of charred cedar cladding and cut-out windows. In a sharp visual contrast, the interiors offer a distinct sense of lightness – with every structural element (from floors to ceilings, walls, cupboards, and bathtubs) wrapped in pure white aromatic hinoki cypress wood, a long-revered Japanese species typically used in imperial residences, shrine and temples.
(Image credit: Koichi Torimura)
Villa MKZ by Takeshi Hirobe Architects
Villa MKZ by the Japanese architecture studio of Takeshi Hirobe takes its cues from its site; quite literally so, as the unusually shaped building was formed by following the buildable outline of its plot, resulting in an expressive, angular, striking roof that defines its identity. This parcel of land, while enviably perched on a hillside offering long views of Japan’s Minamiboso City and the sea in the distance, was tricky to design for, as it is steeply sloped, featuring a rocky outcrop that made it hard to build. Yet a clever system of shapes and an open mind allowed Hirobe to craft his project – a weekend home for a private client. Kanagawa-based Hirobe and his team weaved the footprint of the main home around the site’s restrictions – while a guest suite is located on the opposite end of the site. ‘At our first client presentation, we proposed a plan comprised of interconnected triangles, but this design was not rigidly fixed; rather, our approach allowed for the forms to be adjusted by “pinching” the roof peaks as we developed a more detailed plan,’ the architect explained. ‘We gradually adjusted the peaks in response to client requests regarding the interior, so that each roof segment contained a space appropriately scaled for its use.’
(Image credit: Kozo Takayama)
Not A Hotel in Japan, by Shinji Hamauzu and Suppose Design Office
When Shinji Hamauzu quit working for Zozo Group, one of Japan’s leading fashion retailers, in early 2020, he told his friends he wanted to go into the hotel business. Everyone advised him against it. ‘This was in the middle of Tokyo’s Covid lockdown and everyone thought I was crazy,’ he says. Hamauzu persevered. He wasn’t planning on ‘just’ building and running yet another hotel. He wanted to do things differently, and to highlight this, and partly in jest, he named his new venture ‘Not A Hotel’. ‘It was important to signify that we were completely different from your regular hotel,’ Hamauzu explains. ‘The usual route to building a hotel is to secure funding, build, and then start selling rooms by the day and hope for a good occupancy rate.’ But instead, Hamauzu intended to treat each ‘room’ as a timeshare, selling it to 12 people, each getting 30 days’ worth of use. He also planned to first find a great location and get a well-known architect to design the property, and then sell the timeshares online off the back of renderings and drawings. Only when the capital had been secured would construction begin.
(Image credit: Takumi Ota)
Fishmarket for Hiraki Sawa by Ab Rogers
The origins of this brutalist artist’s studio can be found in a Thai festival. The designer Ab Rogers and the artist Hiraki Sawa met at the annual Wonderfruit cultural gathering in Thailand in 2018 and bonded over fish, particularly yellowfin tuna. Both are keen cooks and it got them thinking about cooking, eating and creativity, creative time and space. Sawa, who studied at Slade School of Art under British artist Phyllida Barlow and is best known for short films and collage-base animation, splits his time between London and Kanazawa, where he grew up. In 2019 he took over a raw, empty office space in the Japanese city, initially planning to establish a small co-working space with a business partner. He then changed tack and set on creating something more adventurous and typology-busting, what he calls a ‘co-being’ space.
(Image credit: Press)
Wave House by Apollo Architects & Associates
Shaped around the idea of a resort hotel, this Japanese family home in Fujisawa, Kanagawa is a restful haven for any sea-lover, positioned a mere two kilometres from the ocean. The client, an avid surfer with family in-tow, acquired the land to build a home, which would be functional and robust enough to serve everyday life activity whilst maintaining a relaxed ‘holiday’ feel. The commission for Wave House went to Apollo Architects & Associates (opens in new tab)(opens in new tab), headed by Satoshi Kurosaki. The team began with a U-shaped plan built around a ground floor open-air courtyard. A family memorial tree stands regally at its heart; a symbolic growing process to be observed from both ground and first floor levels. The void also separates visually the living and kitchen/dining spaces on the first floor; these are internally connected by a couple of steps. The glass walls reflect the blue sky above, referring to the blue ocean nearby. A wide corner window ensures the open-plan kitchen and dining area gets natural light from both sides.
(Image credit: Kenta Hasegawa )
Tiny house by Schemata Architects
This tiny house, perched on a slope overlooking the Seto Inland Sea, is the perfect lookout point to take in the idyllic surroundings, comprising green nature and blue waters. Situated on one of the many small islands of the Japanese archipelago, the compact structure is a guest house – part of the grounds of a larger property, K Residence. The new building, along with a smaller dining pavilion next to it, are the latest additions to a universe of structures that compose K Residence, and have been designed by Tokyo-based Schemata Architects, headed by the studio’s founder Jo Nagasaka. Conceived as a miniature house to host family members and friends, when visiting the main house’s residents, the guest house offers spartan accommodation and welcome isolation, within minimalist architecture surrounds.
(Image credit: Koji Fujii / TOREAL)
The Circus by Hitoshi Saruta of Cubo Design Architect
The typical circus tent structure, with its round shape, discrete, repeating facets, and tensile nature, served as the inspiration for this new holiday home in Japan’s Chiba prefecture. Designed by architect Hitoshi Saruta of Tokyo-based studio Cubo Design Architect, the house, aptly titled The Circus, was a commission for a car-loving client, conceived as a space where they can ‘spend time with cars’. The Circus’ shape was chosen for the flexibility it offers and its ability to provide generous interiors where the client’s cars can sit on proud display. At the same time, from the outside, it remains discreet – if rather mysterious – in its dark-coloured, opaque shell reminiscent of the circus tent structure form. ‘In contrast to a typical house with a built-in garage, the aim here was to blur the boundaries between people, cars, and rooms in a relaxed environment,’ the architect writes.
(Image credit: Masao Nishikawa)
Esprit by APOLLO Architects & Associates
This sleek home in a quiet residential corner of Tokyo’s Shibuya district is defined by its blocky concrete volume, which appears opaque and mysterious on the lower levels, but becomes light and transparent as guests move upwards. Titled Esprit, and designed by architect Satoshi Kurosaki, who heads the local studio APOLLO Architects & Associates, the structure also features an airy two-car piloti garage that marks its entrance. The client – a family with children – can now enjoy a minimalist space that feels generous and open, however protects their privacy through tricks of the trade, such as one-way glass and semi-open in-between areas filled with plants. Tasked to create a home where from the owners can also comfortably work if needed, the architects ensured Esprit features all mod cons, such as a separate gym, a library, a concealed rooftop garden, and a chef’s kitchen.
(Image credit: Jérémie Souteyrat)
Maison Aki-Shima by Taira Nishizawa
Maison Aki-Shima was built in 2004 in Akishima, Tokyo, by architect Taira Nishizawa. Unlike homes in many Western nations, Japanese residences depreciate rapidly in value over time. As argued by economists Richard Koo and Masaya Sasaki in a 2008 report, a typical home loses all economic value within 15 years of being built. Houses, too, have a limited physical lifespan – an estimated average of twenty years for wooden buildings, and thirty for concrete structures.
(Image credit: Jérémie Souteyrat)
Repository by Jun Igarashi Architects
Repository, built in 2012 and conceived by Jun Igarashi Architects, sits on the outskirts of Asahikawa, on northern Japan’s Hokkaido island. The region sees a drastic temperature swing of 60°C between summer and winter, and so the house has been designed with this mind, featuring only small openings and plenty of insulation.
(Image credit: Michinori Aoki)
Opus Arisugawa Terrace & Residence by OEO Studio
Copenhagen-based OEO Studio brings a Scandinavian sensibility to Japanese design codes with the completion of a Tokyo apartment at Opus Arisugawa Terrace & Residence. Marrying a clean aesthetic with locally sourced materials, the result intertwines references in a nod to both cultures. The luxury apartment is a collaboration between OEO Studio and Japanese property developer ReBita, with the former drawing on its design heritage for key elements throughout. The kitchen, designed by OEO Studio, was crafted in Denmark by Danish brand Garde Hvalsøe and comes complete with its distinctive handcrafted cabinetry. In the living room, furniture by Gubi, Stellar Works and Brdr Krüger makes an elegant foil for wall art by Finnish artist Jaakko Mattila and Danish photographer Søren Rønholt. Read more
(Image credit: Shouya Grigg)
Shiguchi by artist and collector Shouya Grigg
Shiguchi was born out of the vision of one man – artist and collector Shouya Grigg, who transformed a group of centuries-old farmhouses into a cultural haven that bridges Japanese heritage and hospitality, and modern luxury in an unspoiled secluded valley in Hokkaido, the country’s northernmost island. Fascinated by the monumental architecture of the A-frame-shaped, thatched, pitch-roofed rural farmhouses (kominka) that dot the Japanese countryside, in 2015, Grigg found an abandoned dwelling of this typology in Tochigi, and had it carefully dismantled, beam by beam, by a team of master craftsmen. It was relocated and reassembled near his home (and a previous creative hospitality project he spearheaded), the contemporary ryokan Zaborin, in the ski resort of Niseko. Read more
(Image credit: junya.ishigami+associates)
Home/Restaurant by Junya Ishigami
When we first heard about Junya Ishigami’s idea for an unusual, cave-like house and restaurant design in Yamaguchi back in 2018, we knew we had to come back when the project was completed. This is one of those designs that push the envelope for what architecture can be. Even though relatively small in size, the project has been nine years in the making; three for the design phase, and six for the actual construction. The result is a unique piece of Japanese architecture, and the product of a visionary mind, some hefty poured concrete and a painstaking, archeology-like excavation. Ishigami’s client wanted a distinctive, earth-inspired space that would serve both as an intimate restaurant and a home for his family. Ishigami’s proposal included a radical construction method. A carefully thought-out moon-like landscape of holes was dug out of the 914 sq m site, then filled with reinforced concrete. The cavities surrounding the concrete were excavated to reveal a seemingly random, but actually carefully designed, configuration of interconnecting ‘caves’ making up the structure’s almost 200 sq m floor plan. Read more
(Image credit: TSUYOSHI FUJINO / SHINKENCHIKU-SHA)
Torus House by Noriaki Hanaoka Architecture
Its challenging, steeply angled plot helped define the identity of this new Japanese house in Chiba prefecture. Torus House, designed by Tomi City, Nagano-based Noriaki Hanaoka Architecture, is perched boldly on its hillside site, gazing towards north-facing views of buildings and nature, and the sea beyond. Made largely out of concrete, the house feels sturdy and solid, yet sits lightly on the slope, wrapped in swathes of glazing and glistening in the summer sun. Dramatic on the inside, as it is on the outside, Torus House is composed internally of one, big flowing space. This open plan arrangement contains living, kitchen, dining and bedroom areas. The openness and the lightness rendered from the glass walls and expansive views, combined with the plot’s incline, make the interior feel like it’s floating above the landscape. At the same time, the strong concrete pillars, braces and slabs anchor it firmly to the ground. Read more
(Image credit: Kengo Kuma)
Kai Yufuin by Kengo Kuma
Built around a cascading valley of rice terraces that reflect the horizon’s endless play of colours, the Kai Yufuin hot spring ryokan by Hoshino Resorts, is one of Kengo Kuma & Associates’ latest works. Composed of a public building, a bathhouse, guest rooms and separate villa suites, the project is defined by elements of traditional Japanese architecture and the region’s farmhouse vernacular that form the basis of the design. Located on the island of Kyushu in the Ōita Prefecture, famous for its hot springs especially in and around the city of Beppu, the Yufuin valley basin has an abundant resource of mineral-rich water. Both these elements unite in this project to form the identity of Kengo Kuma’s newest Japanese hospitality offering. Read more
(Image credit: Julien Lanoo)
The Umbrella House by Kazuo Shinohara
Visitors to Vitra’s Weil am Rhein campus this year will find a new arrival among the furniture brand’s park of architectural treasures. Standing temple-like in a greenfield site next to buildings by Jean Prouvé and Buckminster Fuller, the Umbrella House by Japanese architect Kazuo Shinohara has a quiet but compelling presence. The wooden design, built in 1961 in Nerima, a residential neighbourhood of Tokyo, is the smallest and one of the last remaining residences from the first of Shinohara’s four self-titled ‘styles’. Its arrival in Germany is the result of a rescue mission that began when the Japanese architectural firm SANAA contacted Vitra. It had been informed by the Japanese organisation Heritage Houses Trust that the house was at risk of being demolished to make way for a new road. Recognising the building’s significance – Shinohara is considered one of the most important Japanese architects from the latter half of the 20th century, but is still little known internationally – Vitra worked with the Tokyo Institute of Technology to dismantle, ship and rebuild the house on its campus, where it will serve as a venue for small gatherings. Read more
(Image credit: Masao Nishikawa )
Espace by Satoshi Kurosaki / APOLLO Architects & Associates
This relatively boutique, two-story, wood-frame house sits nestled in the Shinagawa ward of Tokyo. Designed by Satoshi Kurosaki and his studio, APOLLO Architects & Associates, it combines drama and minimalist architecture. The architecture team emphasised a sense of space, creating clean surfaces and working with an imposing double height living space where a timber-clad ceiling follows the roof’s pitch and becomes the room’s main architectural centrepiece. This Japanese house is also awash with natural light, which floods in from a courtyard and clerestory windows. Clean, flat, vertical and angled surfaces throughout ensure daylight bounces off to help illuminate every corner of the property. ‘By treating the entire building as a reflector, we succeeded in creating a separate universe of diffuse light that makes the rooms feel spacious and echoes the uniquely tranquil character of the residents,’ the architects explained.
(Image credit: Katsuhiro Aoki.)
House in Hasami by Momoko Kudo/MMA
This small family home in the southern Japanese city of Hasami is the second in what Momoko Kudo calls the ‘Box series’ (the first was completed in 2018). ‘Boxes’ of four different sizes have been placed slightly askew in plan to form the footprint of the house. The client likes to entertain, and the more public areas such as the kitchen, dining and lounge are kept on the expansive ground floor, while bedrooms for the family of four are on a more compact and compartmentalised upper level. The off-centre placement of the ‘boxes’ creates various outdoor spaces, and a large roof (divided into two parts) brings everything together harmoniously. Inside, a slightly sunken lounge area lowers the sightlines towards the surrounding greenery to almost ground level. This, combined with the floor-to-ceiling windows, creates an impression of spaciousness. Outside, small but important details, such as a slight rounding of corners on the otherwise simple vertical cedar boards, matching the rounded foundation and the pressed soil around the house’s perimeter, help to keep the house neat and add a contemporary feel, while using simple, unpretentious materials. The roof’s thin, round, vertical steel support beams add another modern touch, contrasting beautifully with the vernacular cedar siding. Additional writing: Jens H Jensen
(Image credit: Takumi Ota)
Ideareave Ikegami, by Ryuichi Sasaki Architecture with Takayuki Yagi
Anew mixed-use scheme has just been completed in Tokyo’s Ikegami district – so far, so normal. But this project, Ideareave Ikegami, by Ryuichi Sasaki Architecture in collaboration with architect Takayuki Yagi for client Yasunori Kamata / K-M-T ingeniously blends a music hall and residential units within a single building, ensuring its residents, and the wider neighbourhood, can benefit from direct access to arts and culture from the comfort of their own home. The award-winning, internationally acclaimed architecture studio specialises in cultural experiences, and has commercial, music, leisure and hospitality projects under its belt. In this design, a reinforced concrete structure combines performance space, practice rooms, soundproofed residential rental units, as well as a luxurious penthouse at the very top. The architects drew on the area’s vibrant character and cultural identity to develop their design solution.
(Image credit: Hiroki Kawata)
Aoyama House by Hitotomori Architects
The open plan of this home in Aoyama gives a bright and spacious feel to a compact 92 sq m flat. The exposed concrete ceiling adds height, while a small alcove for reading creates cosiness. Materials are simple (plywood, mortar, pile carpet) but complement each other well in terms of colour and texture. Lighting design features work by New Light Pottery. Additional writing: Jens H Jensen. Photography: Hiroki Kawata
(Image credit: Daisuke Shima)
Hayama House by Case-Real
When escaping the urban sprawl of Tokyo becomes a priority, many Tokyoites look to the seaside town of Hayama. Facing the Sagami bay and within a fairly easy commute of the big city, but with a much slower pace, it’s easy to see this beachfront little town’s attraction. It is also the setting for this new Hayama house, commissioned by a family who approached Japanese architecture studio Case-Real for the design. While the client, a family of four, had been living in the area for some time, they jumped at the opportunity to buy the neighbouring plot to their current home in order to expand their footprint. With most residential plots in Japan being modest in size, the norm is to build in two or three storeys to allow for the necessary square footage. Having secured a second plot, however, the client could afford to ask Case-Real’s Koichi Futatsumata to design a single-story home to fulfil their needs – a move seen as something of a luxury in Japan. Additional writing: Jens H Jensen
(Image credit: Kenji Goto )
Kidera Row Houses by Naoko Fujioka + Fujioka Architectural Laboratory
The latest residential project of this Fujioka family practice is a beautiful renovation of a Nagaya row house containing two residencies and one small shop. The studio’s signature careful attention to detail and materials enhances the cultural significance of these traditional homes, while suggesting a new direction for Nara’s many old houses, which are waiting to be given the Fujioka treatment. Additional writing: Jens H Jensen
(Image credit: Jonas Bjerre-Poulsen)
Kinuta Terrace by Keiji Ashizawa and Norm Architects
Designed by a dynamic duo – Tokyo’s Keiji Ashizawa and Norm Architects from Denmark – Kinuta Terrace is an all-encompassing renovation of 36 maisonette homes originally built in 1991. All the furniture for each house unit is custom designed and made by Karimoku. The work has been the beginning of a whole new line of furniture from the Japanese maker, branded as Karimoku Case Study. Additional writing: Jens H Jensen
(Image credit: Kenji Muto)
Uedayama House by Écrit Architects
Established six years ago by Nobuyoshi Hayashi, Hiroshi Kaito and Eri Yabushita, Écrit Architects already has an impressive portfolio of completed projects, with a strong focus on single-family houses. Yabushita was the lead architect on Uedayama House and has designed a simple, yet generous home for a young couple and their two kids in Nagoya. The narrow, but tall upper floor dining and kitchen area in particular stands out with its exposed beams and feature triangle windows at both ends. Additional writing: Jens H Jensen
(Image credit: Daisuke Shima)
House in Sasuke by Koichi Futatsumata & Yuki Onita (Case-Real)
This minimalist house by Case-Real is divided vertically, with a design office and piano room on the ground floor, and living quarters for a family of four on the upper level. Interiors are kept simple and white, but ample natural light and the shade of the large mulberry tree in the front garden create warmth through shadow play, in particular in the upper living spaces. Additional writing: Jens H Jensen. Photography: Daisuke Shima
(Image credit: Noriyuki Yano)
Sakaragicho Residence by Key Operation Inc
This boutique Yokohama apartment building may be multi-family housing, but it offers the attention to detail and serene design of a single family project. An outer skin and geometric external grid rhythm creates a unified facade that brings neatly together the upper level residential floors with the ground floor commercial units. The result is a calming, minimalist appearance in what is in fact a fairly large scale urban building. Photography: Noriyuki Yano
(Image credit: Yasuhiro Takagi)
Scoop Landscape House by Not Architects Studio
The perpetually engaging housing laboratory that is suburban Japan continues to delight. The Scoop Landscape House is a new project by Not Architects Studio, a side project set up by Tetsushi Tominaga and Lisa Ono, together with Aoi Nahata. Ono’s concept design for this 101 sq m Japanese house was to create a space that ‘scooped up’ the best views and fragments of cityscape surrounding the modest lot in Ota City, a residential district just south of Tokyo’s city centre.
The site conditions were typical of the area, with a compact plot hemmed in by other similarly scaled houses. ‘Usually, when I walk around my neighbourhood, I see a very repetitive cityscape,’ says Ono, ‘However, when I squint, there are moments that touch my heart, such as trees planted in gardens, the weeds growing on the roadside, sunlight filtering through leaves or the sky seen from between buildings.’ The Scoop Landscape House has been shaped to make the most of these fleeting moments. Additional writing: Jonathan Bell. Photography: Yasuhiro Takagi
(Image credit: Mitsutaka Kitamura)
O House by Hideyuki Nakayama
This project, a design classic completed in 2009, is located in the beautiful, ancient city of Kyoto. Narrow and artfully placed across a gently curving footprint, the home sits within a constrained plot and exemplifies the urban challenges often found in Japanese cities – as well as the local architects’ ingenious solutions to them. Photography: Mitsutaka Kitamura
(Image credit: Nacasa & Partners)
F Residence by Go Fujita / Gosize
Situated in a quiet residential area in the city of Nishinomiya, Hyogo prefecture, a supreme natural setting that is proudly counted among Japan’s top one hundred sites for viewing cherry blossoms, F Residence is the work of local practice Gosize. This project, in fact, bears a special significance to the firm, being the home and office of the studio’s owner Go Fujita, who founded Gosize in 1999. A complex brief that combines life and work areas did not deter Fujita from employing his signature approach to architecture; the studio excels in creating contemporary interiors that draw on the country’s traditions. ‘Seeking to reflect a distinctive Japanese aesthetic that favours natural materials and finds beauty in simplicity, the design emphasizes plainness and blank spaces in the interior,’ explain the architects. Photography: Nacasa & Partners
(Image credit: Shinkenchu-sha)
Stone House by Hiroshi Sambuichi
Even a cursory glance at Hiroshi Sambuichi’s oeuvre shows it’s clear that the Japanese architecture master doesn’t do conventional. First, there was his Air House, an almost transparent sliver of glass and wood built on a spectacular castle moat in Hagi. Then there was Sloping North House, a family home perched on a vertiginous rise in Yamaguchi. There’s also the dental clinic, near Hiroshima, which he decked out like an upturned wooden boat with vegetation on the roof. And we have Stone House, a family home built in the mountains on a bed of crushed river stones. Sambuichi has already been garlanded with awards for buildings that manage to be both good-looking and good to the environment. Although he takes the eco issue very seriously, there’s nothing earnest about his designs. He thinks very carefully about the materials he uses (and often reuses) and dreams up ingenious ways for his buildings to operate with as little heating and air conditioning as possible. Additional writing: Fiona Wilson. Photography: Shinkenchu-sha
(Image credit: Takumi Ota)
Daita, Tokyo by Ryuichi Sasaki / Sasaki Architecture
Set in the western part of the mega-city of Tokyo, among tall, old trees and low mansions, Daita is a design-led housing development of 16 apartments. Its author, Sasaki Architecture, worked with a clean, monolithic concrete main body, creating highlights by inserting L-shaped colored stainless steel openings across the facade. This design move was inspired by the surrounding foliage, creating a dialogue between architecture and its setting, as the contemporary design plays with contrasts between soft and hard, natural and man-made. Inside, minimalist white-painted and exposed concrete and geometric openings punched into walls and roofs create a serene, minimalist environment. In multi-family housing schemes, architects need to ‘create a unique ‘one world view’ for the whole project,’ says Ryuichi Sasaki. It is also important to create ‘multiple spatial cues for the dweller, so they can choose multiple ways of living within this one design,’ he adds. Photography: Takumi Ota
(Image credit: Takumi Ota)
Okayama House by Tsubasa Iwahashi
Japanese architect Tsubasa Iwahashi has added a new timber house to an existing house in a forest in Okayama, Japan. The ‘hut’ as he calls it, is a comfortable house for two filled with daylight and connected to the surrounding nature with open-air spaces and wide windows. Iwahashi designed the hut for a couple who wanted to live closer to their family. There’s sufficient independence to the new living space because of the surrounding forest, but also a beautiful connectivity between the two structures. Additional writing: Harriet Thorpe. Photography: Photography: Takumi Ota
(Image credit: Masatoshi Mori)
FLAT369 by No555
It’s not uncommon for modern Japanese housing to be squeezed into tight plots and dense urban situations. It is a testament to an architect’s skill when functionality and generosity of space shine through, despite challenging conditions. This is also the case with Flat369, a multi-family residential project created by Kanagawa-based, Japanese architecture studio No.555 and set in the heart of Tokyo’s Setagaya district. The brief for the scheme, called for the creation of a six-unit apartment building in an extremely narrow lot, previously used as parking space. No.555’s founder, Yokohama-trained architect Takuya Tsuchida, has been leading his agile, boutique office since 2005, focusing on a range of elegant residential, commercial and cultural projects. Regardless of the typology, the studio’s approach favours clean, geometric volumes, natural materials and neutral colour tones, resulting in subtle architectural compositions that feel calming, nodding to minimalist architecture – a path Tsuchida also took with Flat369. Photography: Masatoshi Mori
(Image credit: Toshihisa Isii)
T Residence by Matsuyama Architect and Associates
Set in the sleepy, commuter belt of Fukuoka city, T Residence is an intriguing, angular house, the brainchild of locally based Japanese architecture studio Matsuyama Architect and Associates. Created for a client who has lived in the area since their childhood, the home replaces an older residence on the site, in an effort to modernise the domestic space on offer and create a house that is fit for purpose and the lives of its new inhabitants – a couple and their children. ’The townscape was established based on the grid street plan by a 1960s administrative land-zoning project to provide plots for new houses. Since then, it has been constantly regenerated by the replacing of existing buildings with new houses in recent years,’ say the architects. Even though the design team created something bold and contemporary, at the same time, the architects wanted to be respectful of the overall character of the area, which is largely populated by relatively modest, two-storey structures. As a result, the new design kept a fairly clean, opaque frontage in a volume divided into horizontal blocks, which were stacked up either slightly set back or brought forward towards the street, creating a sculptural overall impression. This external envelope is made out of weatherboard-shaped formwork concrete, which mixes with glazed sections on the upper levels that allow only hints of the life inside. Photography: Toshihisa Isii
(Image credit: Shuhei Miyahata)
Farm House of Wind and Fire by Takeshi Ikeuchi’s Studio Colife3
Japanese architect Takeshi Ikeuchi’s modern farmhouse project for a young couple in Matsuyama, Japan, makes the most of the nearby environment and architectural traditions of the area. Having spent nine years working at Hiroshi Sambuichi’s studio has clearly had a profound impact on Ikeuchi’s approach to architecture. In true Sambuichi fashion, the site and surrounding architecture were painstakingly researched in order to help determine the overall placement of the building – named the Farm House of Wind and Fire. Openings in the building’s west and east façades allow the gentle summer breeze to flow freely to cool the interior naturally, while louvres keep out the hot sun. This way, even in winter, the cold northern wind is effectively blocked, while still allowing for natural ventilation. Photography: Shuhei Miyahata. Additional writing: Jens H Jensen
(Image credit: Koichi Torimura)
T3 by Hitoshi Saruta of CUBO Design Architect
The beautiful Japanese seaside town of Kamakura is known for its rich history and scenic location, offering views from the Shonan coastline to the iconic peak of Mount Fuji. A hilltop spot here can ensure some great, privileged vistas and an ideal perch from which to admire the Japanese culture and countryside; as the international owners of a new house, entitled T3, discovered, when they decided to build their Kamakura home. The clients approached local architect Hitoshi Saruta of CUBO Design Architect for the commission. Saruta, who has a series of sensitively composed residential projects in the area under his belt, jumped at the opportunity to create something modern that would also accommodate his clients’ keen interest ‘in the aesthetic of Japanese gardens, as well as Japanese culture and architecture’. Photography: Koichi Torimura
(Image credit: Masao Nishakawa)
Timeless by Apollo Architects
Maintaining privacy while providing natural light-filled, spacious rooms is often a challenge for Tokyo residents. Architects have to consider houses built right up to neighbouring plots, and roads just outside the windows, often without the protective border of a pavement. In Japanese architecture studio Apollo Architects’ most recent residence, Timeless, such challenges have been neatly solved by the use of two internal courtyards that allow plenty of natural light into the spacious, 300 sq m home. The commission for this Tokyo house came from a couple who had been living on the plot previously but, after their three children had grown up and flown the nest, were keen to rebuild to fit their current lifestyle. From the outside, it would be easy to dismiss this Japanese house as a giant box trying to fill out the footprint to the max. There is only a sliver of a window, placed too high for passing pedestrians to peek in and extending across both sides of the house that face outwards to the streets. This window, a single door, and a garage are the only elements that hint at the life inside the building. Photography: Masao Nishakawa. Additional writing: Jens H. Jensen
(Image credit: Shigeo Ogawa)
House in Sashiogi by Waro Kishi’s K Associates
Surrounded by open fields and sparsely built suburbs, House in Sashiogi sits in the outskirts of Tokyo, the work of Waro Kishi and his Japanese architecture studio K Associates. Generously sized, on a 300 sq m plot – a comfortable site for the typical family residence in the region – this suburban Tokyo home takes its cues directly from its environment and the low, calm nature of its context. ’The immediate thought that came into my mind, when I visited the site for the first time, was that an open-plan, one-story house would be good for this environment,’ Kishi says. At the same time, it is sprinkled with flair and experimentation that nods to early modernist architecture. Balancing the need for views with future-proofing the home – ‘Of course, the surrounding environment will go through urbanisation and rapid changes,’ says Kishi – the architecture team crafted a building that is partly open plan and transparent, and partly enclosed in a more opaque external peripheral wall made of metal sheets. This way, the flowing, bright and open living spaces inside can connect to the outdoors, offering a more flexible internal arrangement, while some parts of the house, such as bedrooms and bathrooms, can remain carefully hidden from prying eyes. Photography: Shigeo Ogawa
(Image credit: Masao Nishikawa)
Bay Window Tower House by Takaaki Fuji + Yuko Fuji Architecture
This new build home in the Shibuya ward of Tokyo, is a project conceived for a couple and their two children. The architects, Takaaki Fuji + Yuko Fuji Architecture, made the most out of the tiny corner plot by building up and sculpting a dramatic shape featuring abstract bay windows over three levels. The structure, which combines a home and an office on the ground level for one of the clients, also involved sophisticated research of the surrounding microclimate. This was ‘in order to reduce reliance on mechanical devices such as air conditioning as much as possible,’ the architecture team explains. Photography: Masao Nishikawa
(Image credit: Masao Nishikawa)
This home came with an unusual brief. It belongs to a client who has two houses in the same central Tokyo neighbourhood, occupying both of them and alternating. This building was the second of the two to be built, so the client’s brief was simply for this house to do what the other one doesn’t; an unconventional request, which architect Yukio Asari took on with enthusiasm. As a result, ‘the project fits neither the typical definition of a regular house – that is, a place to spend everyday life – nor that of a vacation home, a place to escape everyday life. Rather, it sits somewhere between the two, intended to expand ordinary life and cast it in a fresh light,’ the architecture team explains. Ribbed concrete on the outside contrasts the polished concrete and wood inside, creating a dramatic effect. Photography: Masao Nishikawa
(Image credit: Koichi Torimura)
T3 by Hitoshi Saruta/ CUBO design architect
A French/Japanese couple approached architect Hiroshi Saruta and his team with the commission of a home, nestled quietly atop a hill in the historic Japanese city of Kamakura. The design, while contemporary, draws on the traditional Japanese gardens and Japanese tea ceremony. It includes a main house and a distinct area for guests as the clients love to entertain. The result is calming and finely tuned, mixing modernity and heritage. ‘We hope this hybrid of modern and traditional Japanese design will integrate seamlessly with the surrounding nature and facilitate deep and meaningful exchanges with visitors,’ says the architect. Photography: Koichi Torimura
(Image credit: TBC)
Weather House by Not Architects Studio
Japanese architecture trio’s latest residential project, the Weather House, occupies a prominent corner site in a Tokyo residential suburb. Keeping away from the trend of minimalist architecture in Japanese houses, here, the team opted for exposed concrete floor slabs and stairs that are recessed into the plot. The building line is delineated by slender steel I-beams with a chain-link wire mesh infill that will eventually become overgrown with climbing plants and vines, blending with the nearby urban park. The Tokyo-based studio is Not Architects. It was set up by Tetsushi Tominaga, Lisa Ono and Aoi Nahata; Ono and Nahata joined Tominaga to form Not, while the last also runs his own studio, Tetsushi Tominaga Architect & Associates.
(Image credit: Yoshido Masuda)
Steel frame house by Reiichi Ikeda Design
A Japanese steel frame house in Tamatsukuri, Osaka, has received a minimalist facelift, courtesy of Reiichi Ikeda Design. The single family Japanese house’s redesign not only affords it a striking new façade – sharp and modern in light grey hues – but also revamps the space inside, transforming the interior design into an ode to simplicity and minimalist architecture. Located in a vibrant part of town, on a wide street, the existing structure had a number of advantages and disadvantages to it. Among the advantages was the ample natural light this plot gets, an element the architects made the most of by installing a large, double-glazed picture window that exploits the warm light from the north. Among the disadvantages was the building quality – the house did not have adequate insulation to ensure the residents get a stable temperature inside, which led to excessive heating and sustainability issues. The team tackled this by adding insulation and blocking some poorly placed windows (whose role was replaced by the aforementioned new large opening). Photography: Yoshido Masuda
(Image credit: Ben Richards)
Terada House by Naoki Terada
Even before entering Japanese architect Naoki Terada’s private home in Tokyo’s primarily residential Suginami ward, you get the feeling that this Japanese house (and its owner) is something special. Staring at you next to the entrance is the oversized eye of an exact copy of the HAL 9000 interface from Stanley Kubrick’s 2001: A Space Odyssey. Terada’s HAL has been reprogrammed to function only as a benign video door phone, but the love of what the future looked like back in the late 1960s is evident throughout this Japanese home. Photography: Ben Richards
(Image credit: TBC)
House in Kyoto by 07BEAC
This timber-clad family home was designed for a couple and their three young children in northern Kyoto. The clients opted for an open-plan design informed by their passion for its simplicity, as well as the need to keep an eye on their children at all times. 07BEACH placed a young tree at the centre of the double-height living room, which will sentimentally grow alongside the children over the years. Meanwhile, on the first floor, a tatami mat room and the children’s bedroom both feature large overhead windows that compliment the tactile surfaces with natural light.
(Image credit: Shinkenchu-sha)
Stone House by Hiroshi Sambuichi
Located at the junction of three prefectures (Hiroshima, Yamaguchi and Shimane), Stone House treads lightly on the earth with his architecture. Architect Hiroshi Sambuichi takes pride in designing with natural and re-used materials. Stone House is a minimal masterpiece that had to be able to withstand the cold months, when the area is buffeted by harsh winds and blanketed in snow, but it also had to serve as a cool retreat during the hot summer months. Sambuichi took the fairly radical decision of burying the house in a bed of stones, which come from a nearby river. In winter, these stones protect the house from icy blasts, while in summer, they keep the temperature and humidity down. Photography: Shinkenchu-sha
(Image credit: TBC)
Rokko house by Yo Shimada
Tato Architects designed the elevated Rokko House on a hillside in the town of Kobe in southern Japan. Found in a mountainous area, the two-storey house has a steel frame with glazed walls. At ground floor, transparent walls contain the kitchen, dining room. The first floor is used for entertaining, creating music or working, while upstairs again on the second floor, there is a bedroom and storage space. Japanese architect Yo Shimada set up his office, Tato, in 1997 and his work involves a plethora of residential design, including this house in Rokko.
(Image credit: Yuji Tanabe)
Pettanco House by Yuji Tanabe Architects
With the client’s budget constraints in mind, architect Yuji Tanabe and his team envisioned Pettanco House as a modern, open space with low ceilings and simple, minimalist detailing. Located in the mountainous region of Matsumoto, the area often referred to as the Japanese Alps, the house’s many wooden elements feature locally grown species, such as the Japanese Larch used for the structural frame. The two-storey construction was calculated using the Japanese module of ken – this is a commonly used unit in Japanese architecture (1 Ken corresponds to 1.82m). The multi-functional space covers many needs. It is a practical and spacious family home, with two bedrooms and a bathroom on the ground level at the rear of the property. It is also a workshop, with studio space located above, on the first floor. Photography: Yuji Tanabe
(Image credit: Muji / Ryohin Keikaku)
Window House by Muji
Located in the seaside city of Kamakura, about 30 miles southwest of Tokyo, the design for the Window House was adapted from architect Kengo Kuma’s 2008 edition of a Muji house. The Window House has a footprint of 80 sq m and is spread over two levels with the flexibility to reconfigure the design as per plot requirements. Featuring an open-plan layout and minimal white interiors, the form is inspired, says Muji, by a traditional English country house. The outer walls are wrapped with openings on all sides. Eliminating the noticeable frame, the windows are detailed in line with Muji’s no-clutter design sensibility, strategically placed to invite light and ventilation, and to frame exterior garden views. Photography: Muji / Ryohin Keikaku
(Image credit: Ryuji Nakamura & Associates)
Concrete M House by Ryuji Najamura
A pupil of renowned Japanese architect Jun Aoki, Nakamura set up his independent practice in 2004 and went on to create delicate temporary installations and imaginative retail interiors in Japan, to great acclaim. Sandwiched in-between two roads, M House is a balance between disciplines. Nakamura took a modest approach, feeling it was the architect’s duty to design a mere ‘neutral background for the interior and the plants yet to come’. The structure is a bare reinforced concrete framework clad in white-painted brick tiles that help the exterior withstand the salty ocean air. Together they make the house look as if ‘awaiting a renovation’, according to the architect, who mentions the white-washed panel placed halfway up the concrete interior wall as an example of the kind of ‘unfinished atmosphere’ that ‘helps residents relax’. Photography: Ryuji Nakamura & Associates
(Image credit: Nacasa & Partners)
Okinawa House by John Pawson Architects
Developed by Taishi Kanemura, an architect from Pawson’s London office, the execution of the interior programme and external shape of this house was led by the site’s catenary curve. ‘The design traces the diagonal footprint of the plot, combining single and double-height spaces within a form that is closed and tapered to the rear, but to the front flares and opens like an eye over the headland, with the ground floor level raised to optimise sightlines to the ocean,’ explains the architect. The Okinawa house is a bright and open family home that showcases Pawson’s signature simple, uncluttered and natural style. Its clean and tranquil atmosphere and far-reaching ocean views provide a calming and meditative residential escape away from the buzz of the metropole. Photography: Nacasa & Partners
(Image credit: Iwan Baan)
House NA by Sou Fujimoto Architects
Located in a quiet neighbourhood of Tokyo, this 914 sq ft NA house is a transparent construction of white steel frame, a light and bright contrast to the concrete blocks in the dense residential areas of the city. Inspired by the concept of living in a tree, the house’s interior is created with 21 individual floor plates that all sit at different levels following the desire of the clients to live like nomads in their own homes. Photography: Iwan Baan
(Image credit: Kenichi Suzuki)
Nerima house by Elding Oscarson
Nerima house is located on a fairly compact 100 sq m, 35-year-old garden plot in the leafy outskirts of the Japanese capital. The home’s entrance floor lies semi-submerged below ground level, offering an extra element of privacy for the owners, as well as enhancing the visual connection to the surrounding foliage. The majority of the 99 sq m house, which spans two levels, is designed in an open plan, as the architects wanted to avoid dividing the property into many smaller spaces, in order to secure a more generous and airy feel inside. One of the timber-clad structure’s most defining features is its glass strip window, which sits on the top floor and goes around the building. This 360-degree panoramic window adds to the interior’s sense of space and floods the floor with light. The large opening is supported by a series of understated, thin white solid steel columns, which don’t detract from the horizontal band’s strong visual effect. Photography: Kenichi Suzuki
(Image credit: Iwan Baan)
House N by Sou Fujimoto
Designed between 2006 and 2008, House N is designed for two people and a dog. Its design features three nested compartments that define the inhabitants’ activities. The innermost shell is a private interior space, the middle space contains a sheltered zone within the outer space which features a covered garden creating a subtle transition between indoor and out. Photography: Iwan Baan
(Image credit: TBC)
Nishinoyama House by Kazuyo Sejima
Built between 2010 and 2014, this housing complex, Nishinoyama House, designed by SANAA’s Kazuyo Sejima is located in a suburban area of Kyoto. The scheme contains ten properties that are connected by a unifying structure and multiple gardens and passageways. Varying in scale and shape, the rooms of the residences open out onto courtyards and have numerous sources of light and ventilation. The design of the scheme was created to encourage communal living.
(Image credit: Akihisa Masuda)
Leek House by Terunobu Fujimori
Japanese architect Terunobi Fujimori, known for his work with natural materials, often incorporates green roofs into his architectural designs. Here at Leek House, a wooden grid with circular openings is placed to allow leeks to grow through towards the sun, an ideal environment for growth. Photography: Akihisa Masuda
(Image credit: Anatole Papafilippou)
D House by Ron Arad
Designed by Ron Arad and created with the help of local firm Issho who were the project’s collaborating architects, and located on a densely built street of two- and three-storey detached homes, the new-build D House spans 180 sq m and three above ground levels. The building’s relatively narrow profile is maximised by an expressive front façade made of a stack of patinated (on site) steel ribbons, which were fabricated locally, in a workshop just outside Tokyo. This adds dynamism to the house’s main concrete frame and creates a strong sense of movement and a play with light and shadow in the house. Photography: Anatole Papafilippou
(Image credit: Masao Nishikawa)
Grigio house by Apollo Architects & Associates
An ode to concrete, Grigio House in Tokyo is designed by Japanese practice Apollo Architects & Associates, headed by Satoshi Kurosaki. One cut-out volume makes way for the ground floor entrance and garage (which provides shelter for two cars). Carefully placed windows punctuate the facades, while terraces and a central courtyard at the one side of the building allow for plenty of light into the interior. It may appear closed off but the architect has cleverly carved out parts to make it light and open inside. Photography: Masao Nishikawa
(Image credit: TBC)
House With Plants by Junya Ishigami
Japanese architect Junya Ishigami, an alumnus of Kazuyo Sejima & Associates who set up his own firm in 2004, built the House with Plant between 2010 and 2012. Bridging the space between landscape and architecture, this house has a garden space in the double-height interior and glazing that reveals the planting inside the house, to the outside. The cuboid shape of the house that combines open and closed panels is abstract and minimal.
(Image credit: TBC)
Pony Garden by Atelier Bow-Wow
Built in 2008, this house is located in Sagamihara, Kanagawa, Japan. Its timber structure compiled compartments, spaces and mezzanines in its interior, and also provides space in its plan for sheltering a pony. Pony Garden overlooks a wide space for the pony to roam, and allows it to venture right up to the sheltered terrace. Photography courtesy of Atelier Bow-Wow
(Image credit: Ryota Atarashi)
Rainy Sunny house by Mount Fuji Architects
Located in a suburban neighbourhood of Tokyo, west of the Kanto plain, Rainy Sunny house was designed in consideration of its humid climate. Due to the humidity, the architect designed to use bare reinforced concrete for the walls with creasing, a technique that would keep the alkali in and stain off. The mould was larch plywood that would transfer its grain onto the surface of the concrete to create a textured effect. Photography: Ryota Atarashi
(Image credit: Takeshi Homma )
Moriyama House by Office of Ryue Nishizawa
Designed by Ryue Nishizawa, Moriyama house is a flexible-format minimalist steel prefab house designed to merge private and community living, designed for Yasuo Moriyama. Found in the suburbs of Tokyo, the house is a multi-building residence with ten separate buildings ranging from one to three storeys – each room as a separate building. Steel plating allows the walls to be as thin as possible as a way to maximise on interior space. Photography: Takeshi Homma

